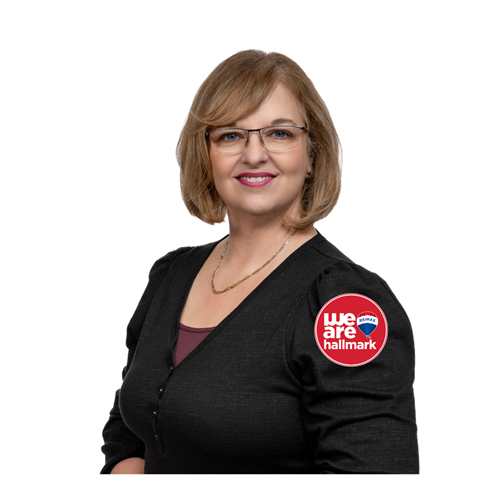Description
Stately Dufferin Grove 2.5 Storey Renovated Semi, 3 Tastefully Designed Suites Offering a Mix of Original Period Details & Modern Convenience, 2 One Bedroom Suites (Lower & Main) Plus a Spectacular Bi-Level 2/3 Bedroom Suite with Tree Top Deck, Large Footprint Home Offering Approx. 2,800Sq.ft Total on 4 Levels, Hardwood Floors, Stunning Blended Exposed Brick Throughout, Tastefully Renovated Kitchens & Bathrooms, Laundry on 2 Levels, Modern Mechanics, Roof 2025, Super Deep 17' x 145' Lot w/Easy Access 4 Car Parking Via Lane, Steps to the Bloor Subway, Bloordale Shopping & Entertainment.
Additional Details
-
- Community
- Dufferin Grove
-
- Lot Size
- 17.17 X 145 Ft.
-
- Approx Sq Ft
- 2000-2500
-
- Building Type
- Semi-Detached
-
- Building Style
- 2 1/2 Storey
-
- Taxes
- $6487.68 (2024)
-
- Garage Type
- None
-
- Parking Space
- 4
-
- Air Conditioning
- Central Air
-
- Heating Type
- Forced Air
-
- Kitchen
- 3
-
- Kitchen Plus
- 1
-
- Basement
- Apartment, Finished with Walk-Out
-
- Pool
- None
-
- Zoning
- Residential
-
- Listing Brokerage
- ROYAL LEPAGE CONNECT REALTY














































